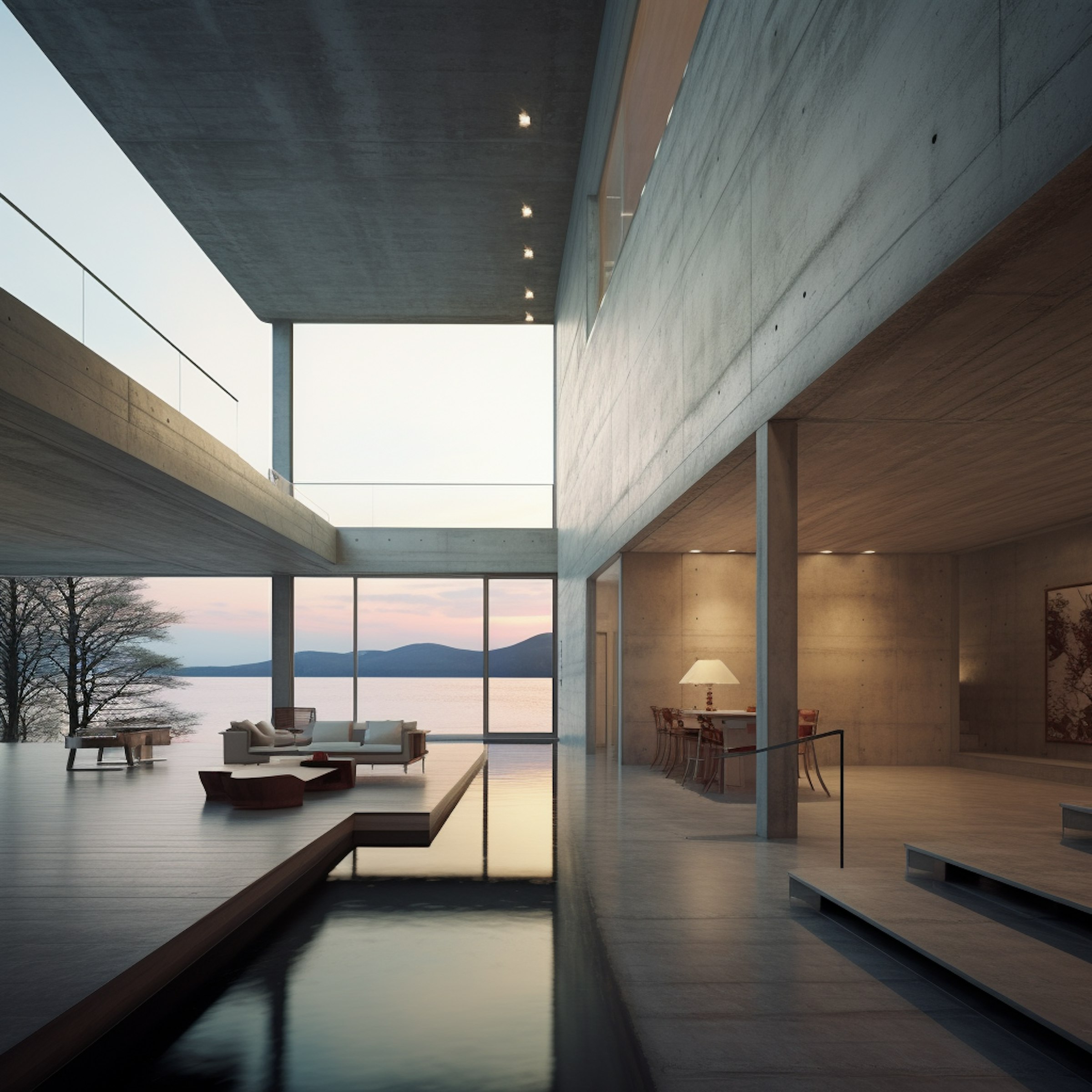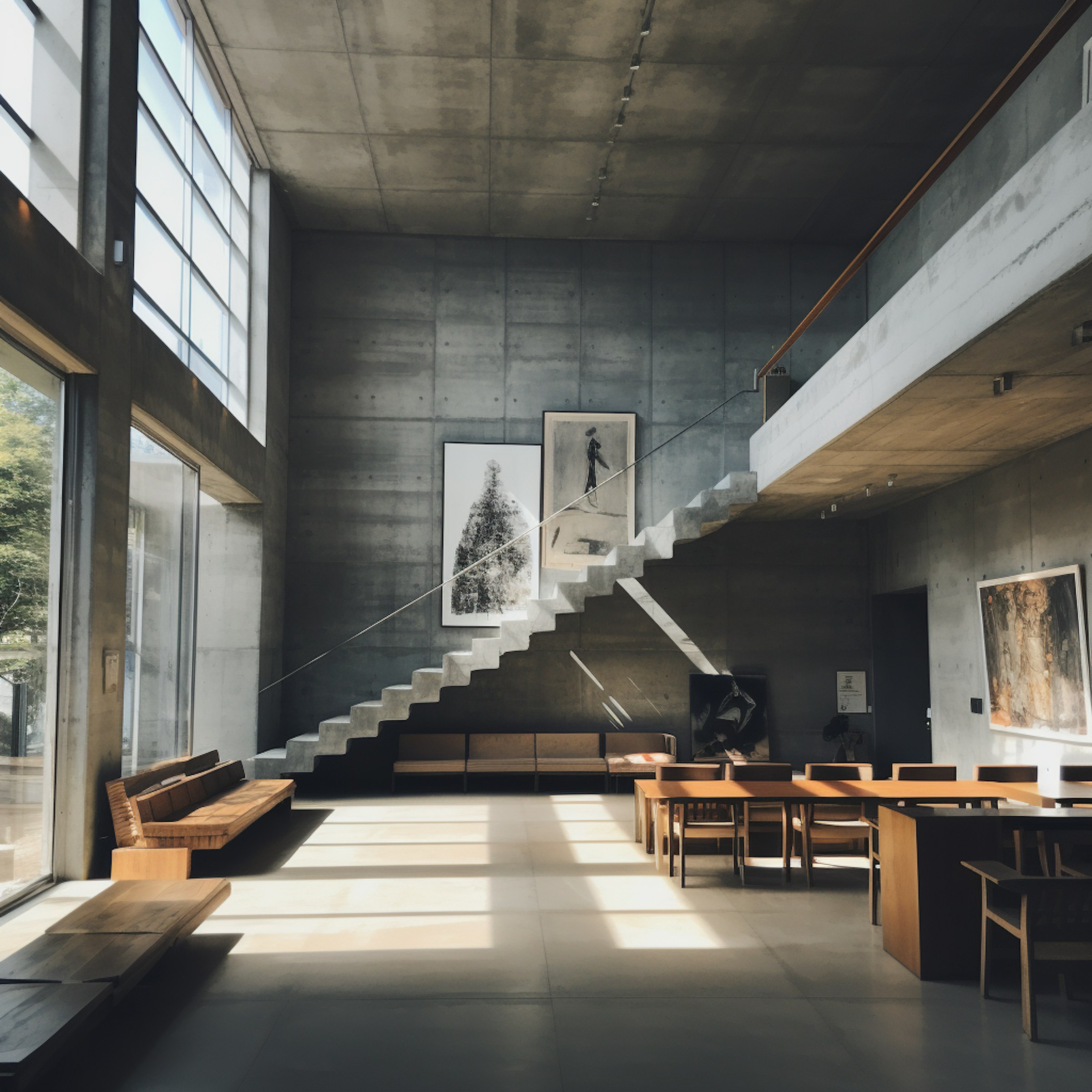Villa Heron
Description
Tucked into a gentle slope overlooking Lake Zürich, Villa Heron is a masterful study in refined mid-century restraint. Designed by a European disciple of the Bauhaus movement in 1968, the 4,500 sq ft concrete-and-glass pavilion feels like a minimalist sculpture set against the water. In 2020, a sympathetic renovation stripped back any unnecessary ornament, revealing hand-cast concrete floors, warm walnut-veneered walls, and massive sliding glass panels that frame both sunrise and sunset.
Upon entry, a wide central corridor connects the living, dining, and kitchen zones, each opening onto a continuous terraced lawn that slopes to a private dock. The living room’s floating stone fireplace is a dramatic focal point, flanked on one side by a built-in bench wrapped in hand-stitched leather upholstery. The chef’s kitchen is clad in honed Nero Marquina marble and features integrated Gaggenau appliances; a floating island in heated terrazzo makes every meal feel like a gallery exhibit.
The primary wing occupies one entire end of the house: a private sitting area with a wall of retractable glass, a modular walk-in closet with handcrafted oak shelving, and an ensuite bath where a built-in soaking tub overlooks the lake through a floor-to-ceiling glass wall. Two additional bedrooms (each with en suite) share a semi-covered terrace, perfect for morning coffee or evening aperitifs. The lower level offers a gym, spa steam room, and a media lounge with direct access to the infinity-edge pool. Throughout, the connection to the lake and mountains is absolute—every room feels like a vantage point on Swiss tranquility.
Price
$
5.700.000
Property size
4500
nm
Bedrooms
5
Bathrooms
4
Year built
1968
Latest renovation
2020
Location
Outside Zürich, Switzerland
Features
Communal terrace overlooking Lake Zürich, private dock
Hand-cast concrete floors + walnut-veneered walls
Gaggenau appliances + Nero Marquina marble countertops
Primary suite with retractable glass wall + lake views
Infinity-edge pool, lower-level spa steam room + gym
Floor-to-ceiling glass in every room for panoramic vistas
Base













