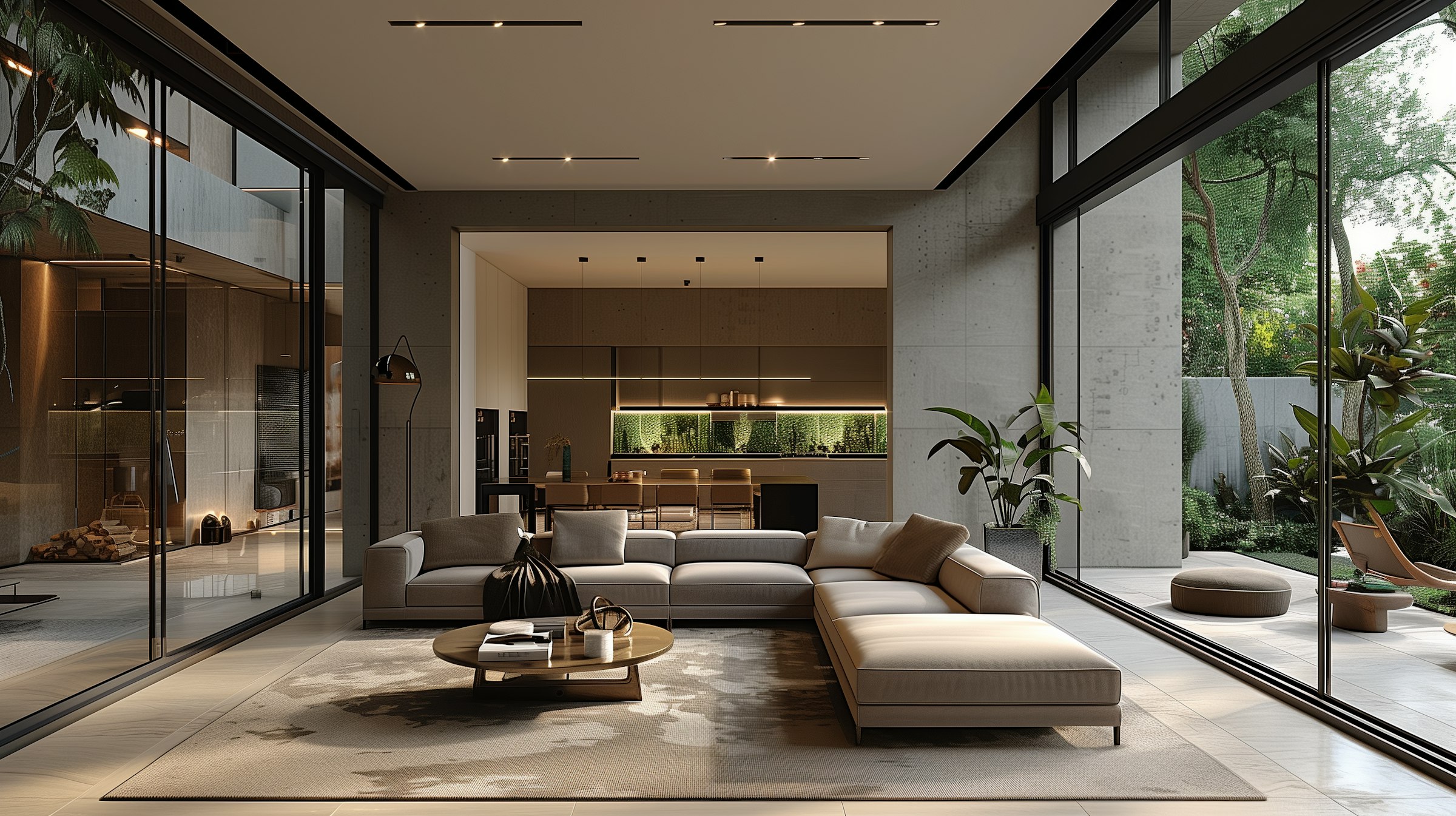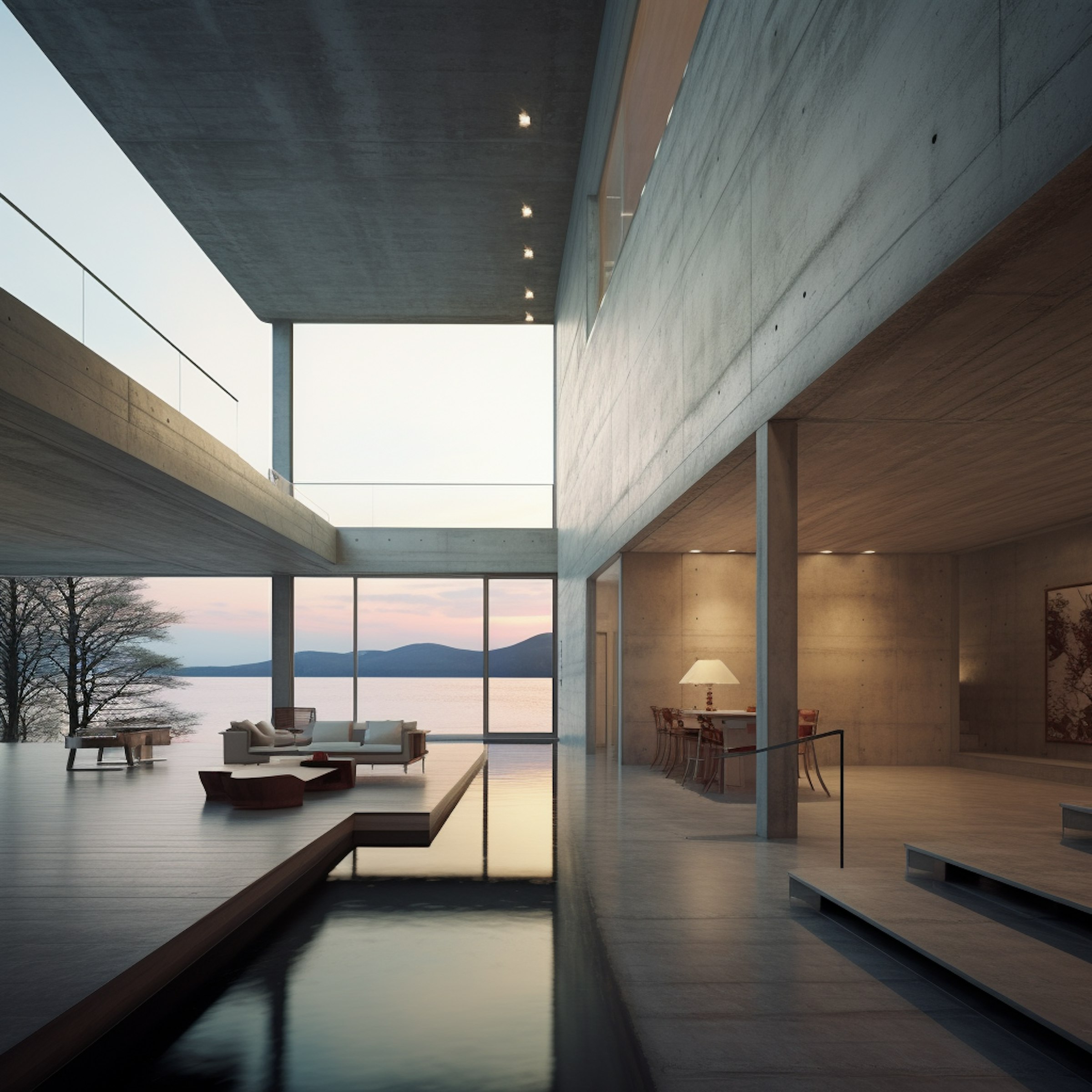Casa Ojai
Description
Casa Ojai is an idyllic blend of mid-century minimalism and rustic California charm—set against the backdrop of the Topatopa Mountains. Designed by a local architect in 1960 for a film composer, the 2,200 sq ft home perches amid mature olive and citrus trees, offering total privacy and a true retreat-like feel. The exterior’s clean stucco walls and broad overhangs speak to mid-century modern principles, while reclaimed redwood beams and saltillo tile floors recall the area’s Spanish-inspired heritage.
Step inside to discover a light-filled living room anchored by an oversized fireplace clad in natural river rock. Large sliding glass panels disappear completely, extending the living area onto a hand-laid flagstone terrace where morning fog drifts through eucalyptus. The kitchen preserves its original flat-panel cabinetry (custom-repainted in dove gray), yet now features a fully integrated Thermador range and deep farmhouse sink. Exposed cedar ceiling beams and a tongue-and-groove cedar ceiling keep the space warm and characterful.
The primary suite is a study in serenity: oversized clerestory windows, a private courtyard patio framed by a custom steel trellis, and a spa-inspired bathroom with a freestanding stone tub. Each secondary bedroom has its own exterior access, making them ideal for an office, guest suite, or artist’s studio. The grounds include a Koi pond, a shaded pergola with space for al fresco dining, and a small organic vegetable garden.
Price
$
1.950.000
Property size
2200
nm
Bedrooms
3
Bathrooms
2
Year built
2021
Latest renovation
Location
Ojai, CA
Features
Hand-laid flagstone terraces + custom steel pergola
Original cabinetry (refinished), Thermador appliances
River-rock fireplace + oversized sliding glass walls
Private courtyard patio off primary suite with steel trellis
Organic raised-bed vegetable garden & Koi pond
Base









