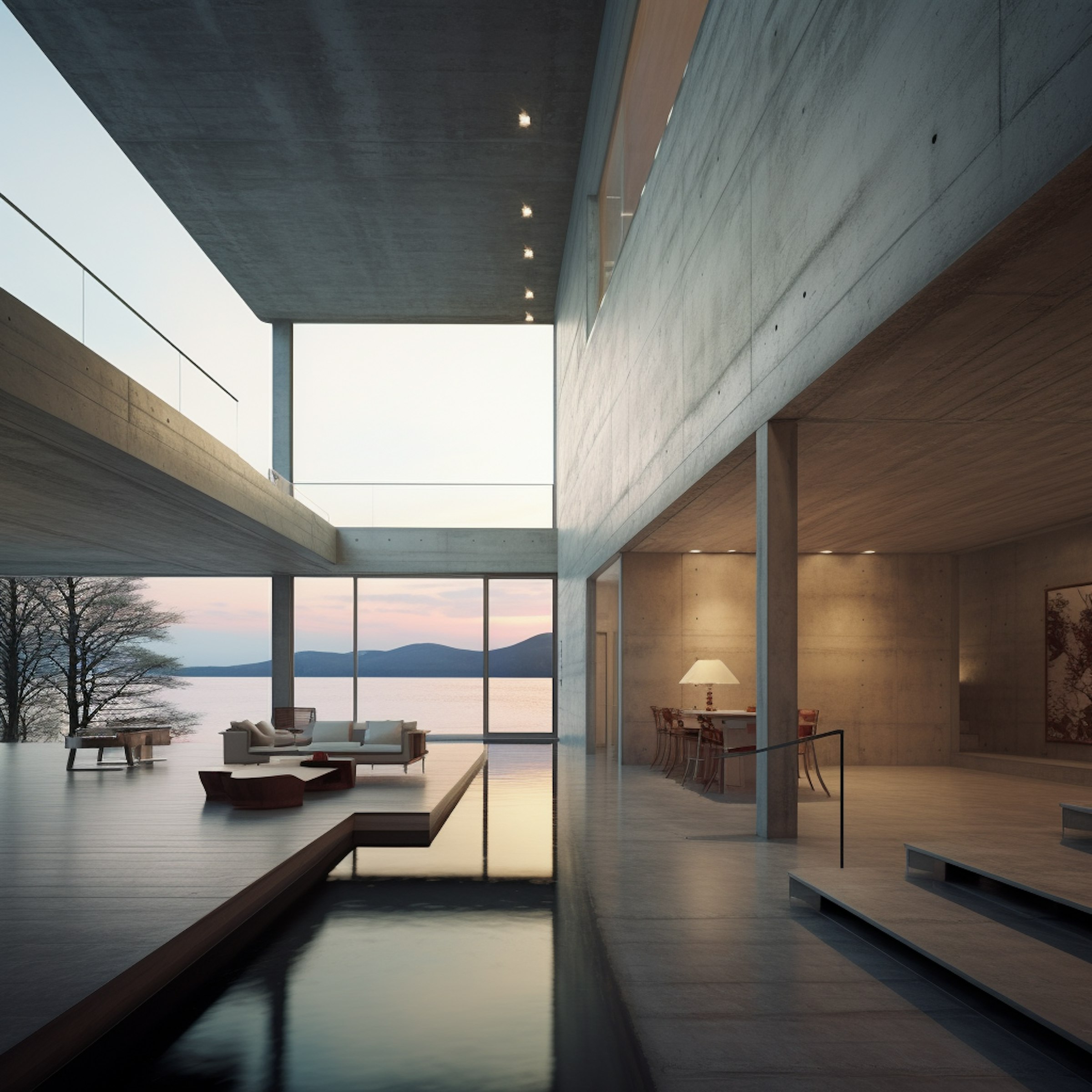Eastwood Residence
Description
Perched just steps from English Bay, the Eastwood Residence channels classic West Coast mid-century modernism with a subtle Scandinavian edge. Completed in 1970 by a renowned local architect, this 2,500 sq ft home sits on a slightly elevated lot, capturing sweeping views of the North Shore Mountains through its expansive glass façade. The minimalist steel-frame structure has been lovingly restored: original Douglas fir hardwood floors were refinished to their warm golden hue, and the clerestory windows now feature automatic blackout panels for privacy.
Inside, the living room opens to a modular L-shaped sofa and a low-profile vintage Hans Wegner coffee table, all oriented toward a sleek, custom built-in media wall. The kitchen retains its honey-oak cabinetry but has been outfitted with Miele appliances, honed marble countertops, and a streamlined glass backsplash. A cantilevered concrete staircase leads upstairs to a cozy den that doubles as a reading nook—complete with built-in bookcases and a mid-century walnut desk overlooking the mountains.
In the master suite, sliding perforated-metal screens provide dappled light and privacy. The ensuite bathroom’s sunken tub was re-glazed in 2018 and paired with matte black fixtures to maintain the home’s minimalist aesthetic. Outside, a narrow concrete terrace runs the length of the glass wall, outfitted with a teak lounge and perfect for sunset cocktails.
Price
$
3.300.000
Property size
2500
nm
Bedrooms
4
Bathrooms
2
Year built
1970
Latest renovation
2018
Location
Vancouver, BC (West End)
Features
Original Douglas fir floors (restored), Douglas fir paneling in den
Floor-to-ceiling glass wall with automated blackout screens
Cantilevered concrete stair with walnut treads
Miele appliances, marble waterfall island in kitchen
Sunken tub with matte-black hardware in master ensuite
Private outdoor terrace overlooking English Bay
Base










