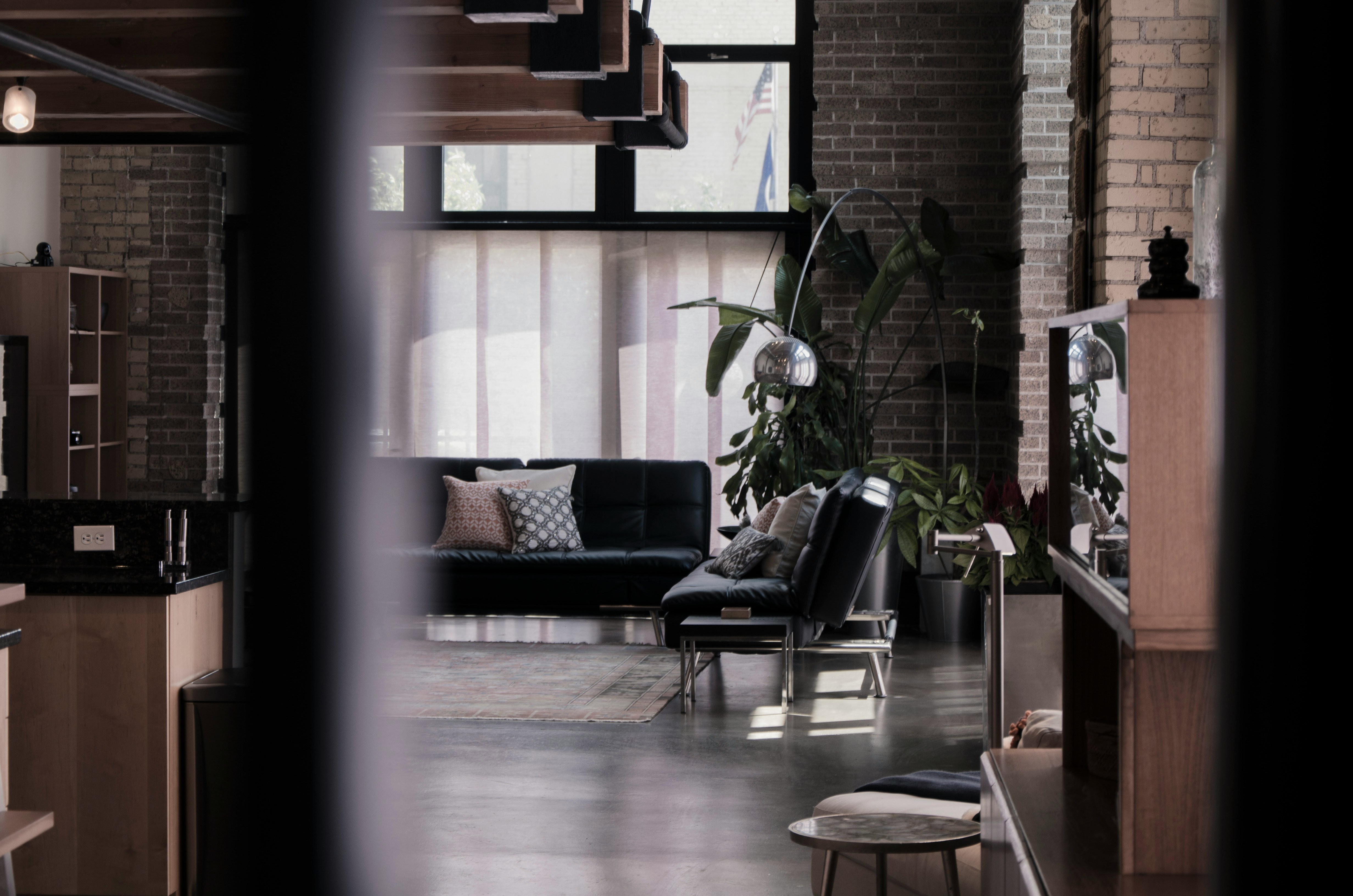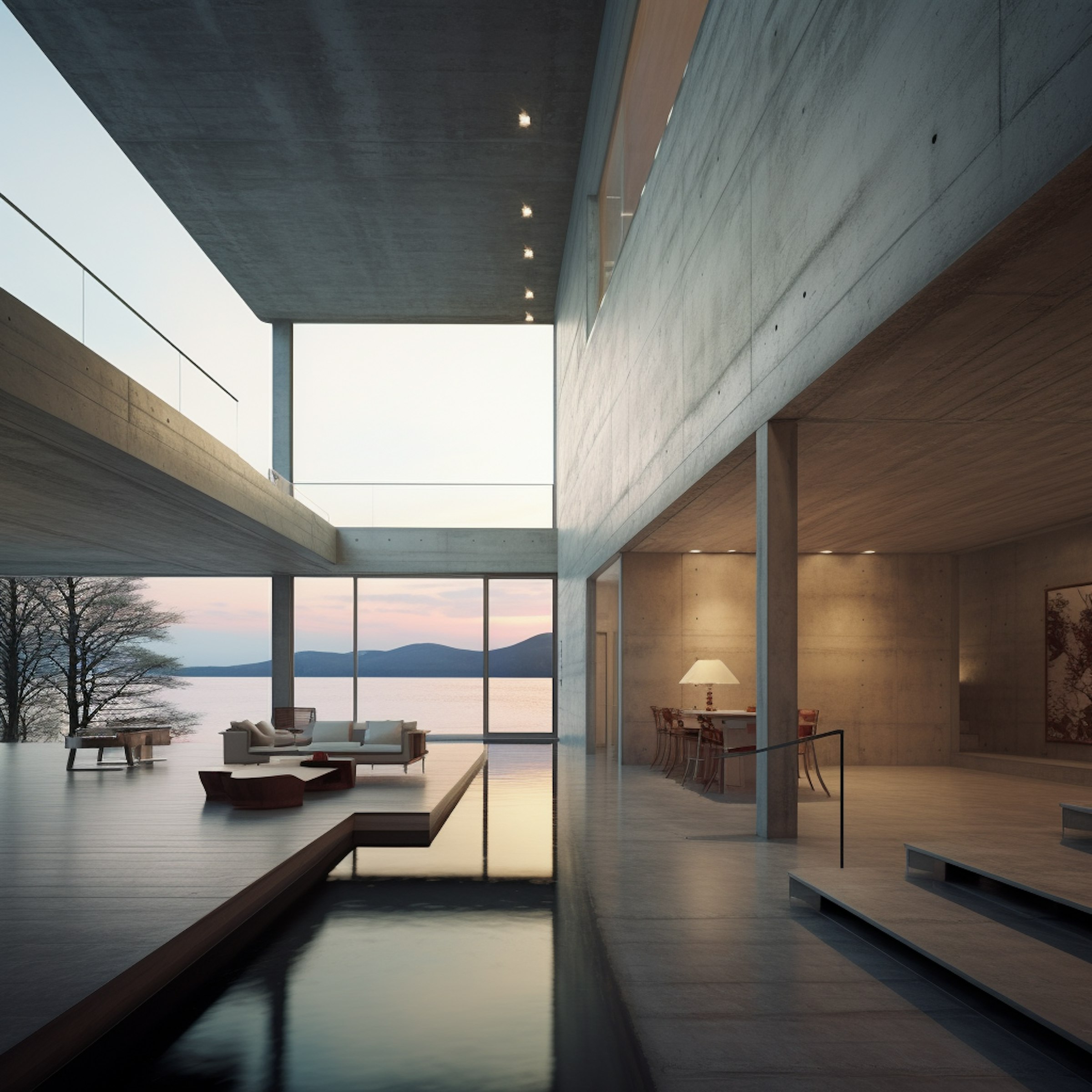The Redfern Loft
Description
Located in the heart of Mile End, The Redfern Loft embodies the perfect marriage of industrial heritage and mid-century minimalism. Originally built in 1920 as a textile warehouse, this 1,600 sq ft loft was converted in 2018 by a boutique design firm specializing in historic adaptive reuse. As soon as you step through the custom steel pivot door, you’re greeted by soaring 12-ft ceilings, exposed brick walls, and a polished concrete floor that runs seamlessly beneath an expansive open layout.
The living area centers around a floating concrete hearth with a linear gas fireplace, framed by two oversized steel-pane windows that flood the space with northern light. The kitchen sits just off the main room: matte-black cabinetry, white quartz countertops, and a hidden pantry behind a sliding barn door. A vintage Herman Miller Eames chair and an Arne Jacobsen egg chair anchor the seating zone, underscoring the mid-century influence.
Up a floating steel-and-wood staircase, a mezzanine bedroom overlooks the main floor and features a custom walnut platform bed built into the designer shelving system. The ensuite bathroom is minimalist perfection—white porcelain walls, a frameless glass shower, and matte-black fixtures. A separate guest bedroom at street level could double as a home office or art atelier. Floor-to-ceiling black metal windows throughout create a quiet dialogue between classic industrial and mid-century design.
Price
$
875.000
Property size
1600
nm
Bedrooms
2
Bathrooms
2
Year built
1920
Latest renovation
2018
Location
Mile End, Montreal, QC
Features
Soaring 12-ft ceilings + steel-pane industrial windows
Floating concrete hearth + linear gas fireplace
Matte-black kitchen cabinetry, quartz countertops
Floating steel-wood staircase leading to mezzanine master
Frameless glass shower, matte-black bathroom hardware
Base











